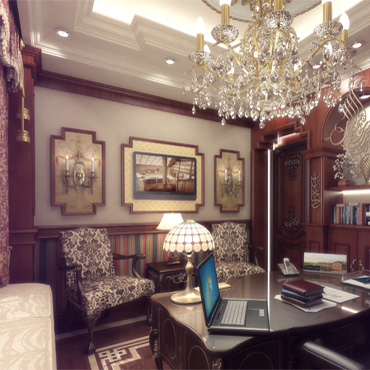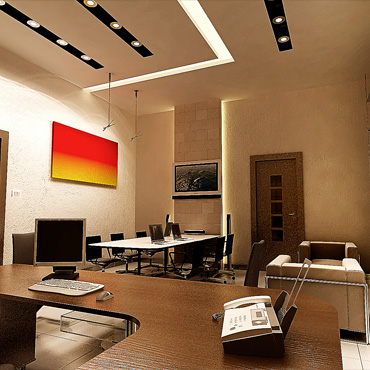Projects

Description
ADMINISTRATION BUILDING AND OFFICES INTERIOR DESIGN
Office buildings interior design should enhance the business environment, in order to increase employees' engagement, and work productivity, our office interior design ideas and concepts based on emphasis our client corporate branding. Banan office starts the project with client space requirements and department, then develop space's layout, this is followed by illustrating the project mood board which contains materials schemes, color scheme (monochromatic – colorful – etc…), ceiling schemes, and flooring schemes, as well as a detailed mood board of fixed and movable furniture for each space. As well as it is at the end of this phase to provide working drawings, contain all the details necessary for the executing the project include (interior designs and details-electrical and lighting designs-air conditioning-mechanical designs), and also presenting priced BOQ to provide the owner estimated budget for the project, with the possibility of a study Value Engineering, for the possibility of reducing the cost of the project by providing alternatives scalable cost to choose from, based on client's financial capabilities.
Eventually, the best interior design tips for our clients, that, we should present all of the office decorations stylish ideas in perspectives and 3D shots. If you are interested to design unique and inspirational interior design for your company, just Call us.
INTERIOR DESIGN OFFICE IN EGYPT
Banan is an interior design (décor) and architecture office based in Cairo, Egypt, Our villas and projects located in (Cairo-Dubai-Sharjah-Abu Dhabi-Doha-Oman-Jeddah-Riyadh-Mecca-Al Madina-Dammam-Al Qusseim-Paris-London-Libya-Syria-al Khartoum-Chad-Malawi), you can browse our other projects on http://www.bananegypt.com/



